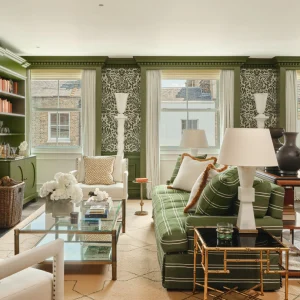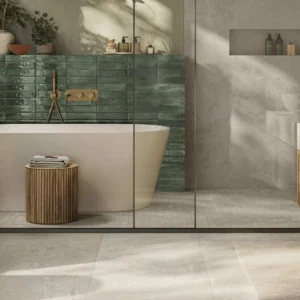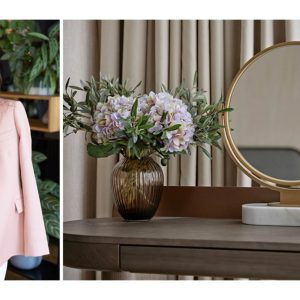The art and architecture of the new 250,000-square-foot hospital building are the major components of the new design. The hospital features architectural design by Braithwaite, interior décor by Pfluger and art selection by Jones.
The new hospital has shiny floors and a bright lobby featuring more than 400 original art works throughout the space. The overall design includes vivid elements such as line, colour and mass to lend an airy feel.
The walls, floors and ceilings comprise shapes formed by colour and architectural elements. The colour palette in the building evokes a spa-like feel. Earth tones of chocolate brown, cream, straw yellow, teal and green can be found throughout the building. Accent tones of greens, blues and light and dark wood also add to the decor.
The theme of natural light is set by a high, flat edge of soft lights, muted by a frosted acrylic covering. Waiting areas on the first floor offer quiet seating spaces flanked by large windows that provide outside view of the hospital’s lush, park-like lawn. In the cafeteria, colourful acoustic panels hang from the high ceiling. A large piazza without benches and tables is featured outside the cafeteria leading to a curving walkway along blooming red petunias and daylilies.
Other interesting aspects of the design is the courtyard and colonnade that connect the hospital with the three-storey, 76,000-square-foot Viera Medical Plaza and the two-storey, 68,000-square-foot Pro-Health and Fitness Center. The courtyard approach reflects society’s new urban direction.
All the patient rooms have special design touches. The rooms are equipped with flat-screen televisions mounted on dark wood panelling. The windows are designed to be lower than average to allow clear outside views. They are covered with plantation shutters. Abstracted floral works by Orlando artist Star Foos hang over each patient’s sink.
The diagnostic testing rooms also have architectural touches. A projected oval ceiling in the hospital’s state-of-the-art Flash CAT-scan room reflects the oval area below the machine. An MP3 dock enables a patient to bring their own choice of music. Another important feature of the hospital is its live, green plants and flowers.
The hospital has installed “transitional” furniture which is a cross between contemporary and modern. All the furniture have clean, simple lines, making it easy to clean the floor underneath.





