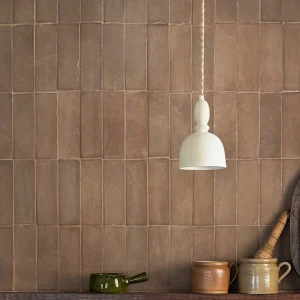Besides serving as a ‘living’ platform for the Indian community, the new IHC is also expected to function as a showcase of Indian heritage for both Singaporeans and tourists.
NHB has commissioned the Singapore Institute of Architects (SIA) to organise the two-stage architectural design competition. The proposed site is the currently vacant state land with an area of 815.7 square metre located at the crossroads of Campbell Lane and Clive Street in Singapore.
The design brief requires that the scheme should represent contemporary architecture, besides providing a sense of Indian heritage. The new IHC should also strive to be all-encompassing and ensure representation and respect of all Indian communities and religions.
The IHC design should foster integration and accessibility; and it should be flexible to programmatic needs. Integration of innovative design and sustainable development and technology are some other requirements. The project will include the construction of the Indian National Army (INA) Historical Structure.
The design competition is open to all Singapore registered Architects. Foreign design consultants, who are registered within their own jurisdictions, may make submissions in collaboration with Singapore-registered architects. According to SIA, a statement of collaboration identifying the scope of responsibility of each party shall be submitted together with the Competition Package Collection Form.
The Singapore Institute of Architects (SIA) is the national organisation representing architects in Singapore.
Indian Heritage Centre (IHC), under the Heritage Institutions Division of the National Heritage Board, is shouldered with the responsibility of tracing the history of the Indian and South Asian community in the Southeast Asian region. A budget of $12 million has been allocated to the centre. The centre has been scheduled to open in 2013 and will feature small scale museum facilities as well as programming and educational spaces.





