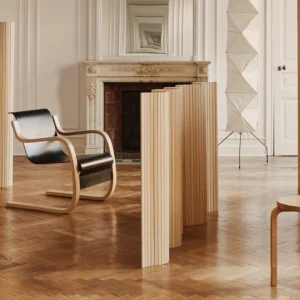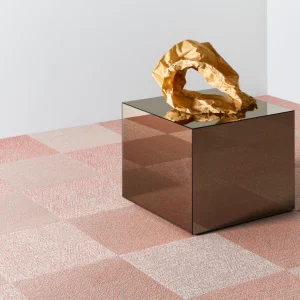The facility, originally constructed in 1968, now features the Collaboratory Classroom fitted with 48 computer stations. The computer stations have been segregated among six individual learning pods. All the pods sport a high-definition digital touch screen measuring 65 inches whereas a larger screen has been installed at the front of the classroom. The classroom interior consists of boardroom-like tables. The building’s revamped lobby comprises marble benching and offers glimpses of the central campus with its design allowing natural light penetration.
The remodelled hall houses the Anthropology Museum featuring premium museum exhibition area and a student training ground. The museum incorporates low-iron glass displays, as well as movable walls to create custom exhibit zones. The look of the museum is complemented by a glass display case with dimensions of 10½ feet in length which cuts into its exterior wall.
The 43-year-old James Auditorium, possessing a seat capacity of 351, has also received a makeover as part of the project. The auditorium now imbibes comfortable seats which can swivel 360 degrees to boost small group communications in addition to an advanced HD projection system. Other features of the refurbished auditorium include installation of upgraded technology capable of supporting a maximum of 750 wireless devices, back-of-the-room HDTV monitors, improved sightlines and access facilities.
Some of the original architectural features of the building such as its exposed brickwork and high ceilings have been kept intact to preserve its antiquity.





