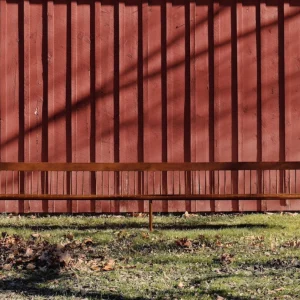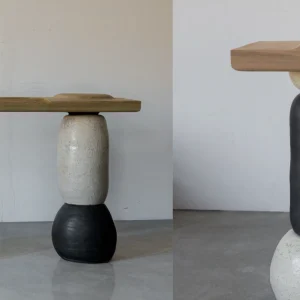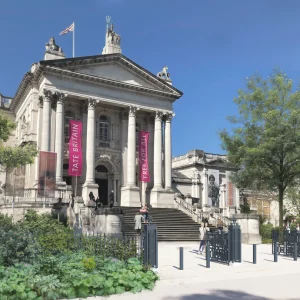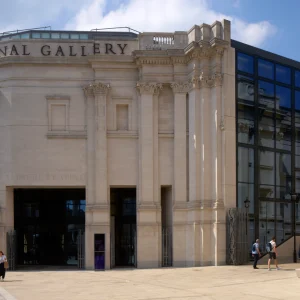Dedicated to Norway’s recipient of the Nobel Prize in Literature, the 2,700-square-meter Knut Hamsun center is located above the Arctic Circle by the village of Presteid of Hamaroy, close to the farm where Hamsun grew up.
Almost 15 years in the making – the design was commissioned in 1994 – the building’s appearance is akin to a barnyard, or a temporary shelter, and seeks inspirations from Hamsun’s literary pieces, which are known to explore the intricacies of the human mind.
The concept for the museum, “Building as a Body: Battleground of Invisible Forces,” is depicted at both, inside and out. The tapering rhomboid structure designed with lots of bright, airy spaces and externally jutting disconnected balconies, allow free, unhindered access to navigate the building. The spine of the building body, constructed from perforated brass, is the central elevator.
The building’s exterior features tarred black wood, the architect’s way of paying homage to the Norwegian Medieval wooden stave churches, and the terrace garden features long bamboo shoots, which allude to the traditional Norwegian sod roofs.
The wood exterior is punctuated by hidden impulses piercing through the surface. The interior is composed of board form concrete structure with stained white walls illuminated by diagonal rays of sunlight, calculated to ricochet through the section on certain days of the year.
The Center houses exhibition areas, a library and reading room, a café, and an auditorium for museum and community use. The auditorium is connected to the main building via a passageway accessed through the lower lobby, which takes advantage of the natural topography, allowing for natural light along the circulation route.
The building won the Progressive Architecture Awards, US, in 1997.





