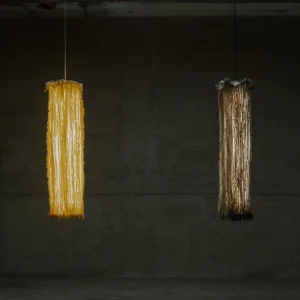For the Notting Hill home, the stairs form an important part, which creates a link between the formal reception upstairs and a vast area below that combines modern kitchen dining area and family room at the basement level.
Bisca and Hackett Holland have come up with a design that complemented the client’s floor-to-ceiling artwork and echoed elements of the decor such as the antique oak parquet in the property. The stair structure is fixed to the main building structure at only two points via a mild steel base plate at basement level, and through mild steel fixing plates attached to the double l beams at raised ground floor level.
The treads in a grey washed reclaimed oak has complemented the parquet on the raised ground floor as well as the polished concrete on the floor below. The staircase works as a link between a rather traditional and formal reception and a contemporary space below the two very different styles.
The free floating staircase comprises a hand forged steel structure, which is softened by being clad in timber on the treads, risers and quarter landings. It is also secured on open sides by satin polished, stainless steel uprights and an oak handrail.
Four winders at basement level allow access onto the stair while the mid-and upper-quarter landings provide viewing points. The overall look is both elegant and gracious.





