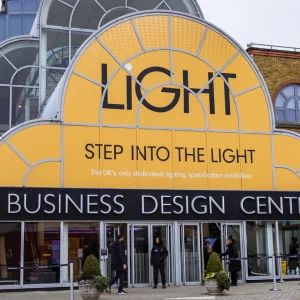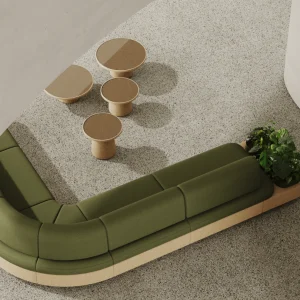The Springbrook homes have three bedrooms and two baths. The foyer leads to the spacious light-filled great room, which is flanked by a formal dining room on the right. The great room is connected to the eat-in kitchen, which features a pantry, an abundant cabinet and counter space, and a breakfast bar.
The owner’s suite has two walk-in closets, double vanities and a shower. The second bedroom has a cathedral ceiling. The homes also have a common bathroom for bedroom number two and three. The laundry room is placed across the owner’s suite.
The owners have an option for tray ceiling, an oversized walk-in closet, soaking tub and separate shower. The Springbrook home model also features a two-car garage. The buyers will have an option to add a light-filled morning room.
As synonymous with any Ryan development, the Springbrook homes will be fully Energy Star-qualified and bring about an energy saving of 30% on monthly utility bills.





