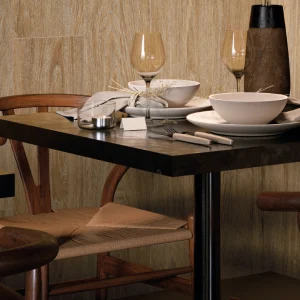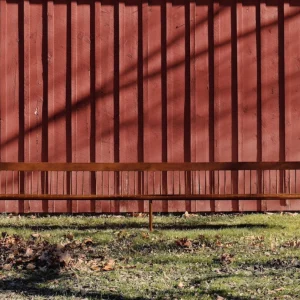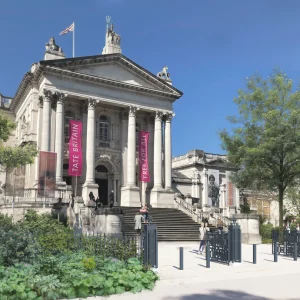The Legacy Corporation’s planning decisions committee granted permission for the original structure to be transformed into a flexible 60,000-seater venue with a capacity of 80,000 for concerts. The proposed alterations will include addition of retractable seating in the lower tier and a new extended roof design to cover the new seating. The iconic lighting towers will also be re-used as part of the project. According to West Ham, the stands at each end of the ground will be named after West Ham legends Bobby Moore and Sir Trevor Brooking.
The redevelopment project is aimed at making the stadium a dual-purpose arena suitable for both athletics and football. The design has incorporated an automated system using drive motors which will move all four sides of the lower bowl forward to bring the seats closer to the pitch, ensuring that the running track will not be visible when the stadium is hosting football games. The innovative gravity stressed design of the roof would enable this transformation. At 84m, the roof of Olympic Stadium is set to become the largest spanning tensile roof in the world and will cover all the seats in the stadium.
The seating distances of the transformed stadium would be in-line with the best in UK stadia such as the Emirates and Wembley and the top stadia around the world. As reported in Telegraph, they will be 10m closer to the goal line than the Stade De France in Paris, which has a similar system.
The planning application was submitted by the Legacy Corporation on behalf of E20 Stadium LLP – a special purpose vehicle comprising The Legacy Corporation and Newham Council. Premier League club West Ham United has already been confirmed as an anchor tenant.
Subject to a referral to the Mayor of London, work will begin in late 2013. The multi-purpose venue will host Rugby World Cup matches in 2015 and the 2017 World Athletics Championships.





