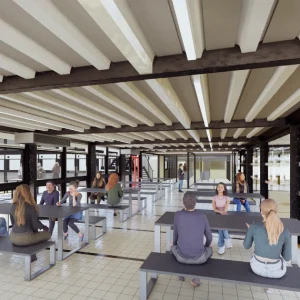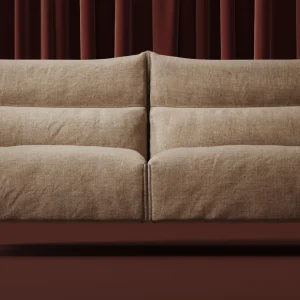Designed by Dutch architectural firm OMA, the new headquarters consist of two towers. The towers lean towards each other and are connected by means of a cantilevered deck, built at right angle, hanging 160m above the ground.
The bending of the two towers at the top and bottom creates continuous tube like design. Its distinguishing element is its 14-storey ‘L’-shaped overhang. The two towers vary in height with the first tower measuring 234m in height and the second tower being 194m tall.
Construction on the project began in 2004. OMA commissioned a global engineering firm Arup for providing MEP, geotechnical and fire engineering design, as well as security consulting services for the project.





