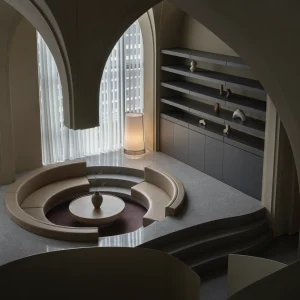According to OMA, the 30-year masterplan is a series of four circular districts along a spine parallel to the HIA runways, intended to create a strong visual identity and districts with unique identities.
Phase one of the masterplan, which will be completed for the 2022 World Cup, will link airside and landside developments for business, logistics, retail, hotels, and residences.
The Business District will centre on a major new transport hub linking with greater Doha, while the Aviation Campus will accommodate office headquarters and educational facilities for aviation authorities. In addition, the Logistics District will provide cargo and warehousing facilities, while the Residential District, adjacent to the new Doha Bay Marina, will accommodate future employees.
A Green Spine connects the districts, echoing their individual identities as it runs north-south. The landscaping scheme is developed by Michel Desvigne. A network of public spaces, gardens and plazas will stretch across the site, surrounded by a Desert Park.
Before the 2022 World Cup, Airport City infrastructure and utilities will be completed along with the Western Taxiway and Aircraft Parking System adjacent to the HIA 2nd runway, the HIA Visa Building, and the visual concept planning of the future transport hub.
Once complete, over 200,000 people will live and work in the Airport City.





