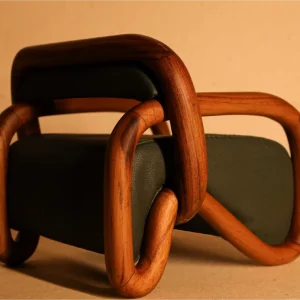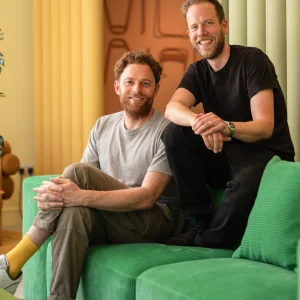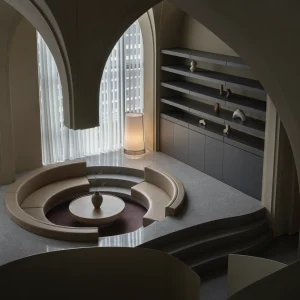The handheld technology case company’s product development, research and development, project management and supply chain departments are settled into the Canyon building with a capacity of more than 100.
The new office was designed by Nancy Richardson, president and founder of OtterCares, in collaboration with Oglesby Design and Vaught Frye Ripley Design. The design of the new office features flexible space and furniture to inspire constantly changing employees to move and grow in their variety of ways.
The three-storey office building features dark woods, brick and metal accents with organic eco-resins and bright colours and patterns throughout. Visitors and employees are greeted by the sight of industrial pendent lights peaking through the acoustical ceiling tiles and exposed ductwork above the balcony in the second floor. Bamboo flooring extends from the walls to the ceiling at each elevator façade.
The open office areas feature natural tile and carpet patterns mirroring the features of the ceiling. The office also features interactive elements including SMART Board interactive whiteboards, writable wall surfaces, flat screen monitors with news and product information and digital conference room scheduling.
The prototyping area for the product development and research and development departments features enhanced acoustic privacy. The office also features four coffee bars to facilitate individual focus, group collaboration and brainstorming.
OtterBox is also constructing a new corporate headquarters at 209 S. Meldrum St., scheduled to finish by June and expanding its distribution center at 760 SE Frontage Road. Including three other office locations in development in Old Town, Fort Collins, OtterBox will soon have six locations in Fort Collins.





