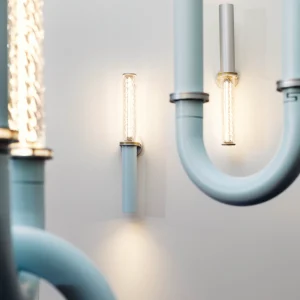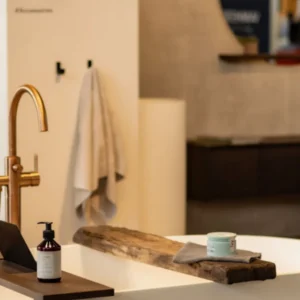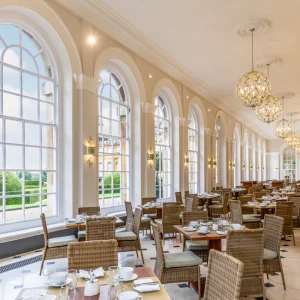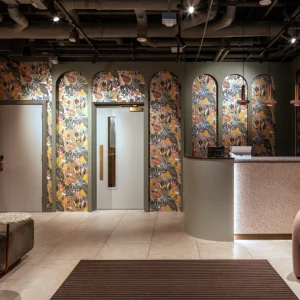The building, formerly home to the Josh Lofton High School, will span an area of 53,000 square feet spread over four floors. The makeover will transform the facility to loft apartments and corporate headquarters of Passero Associates. The upper two levels will feature 24 lofts while its first two stories will accommodate offices and retail units.
The facility will feature a parking lot adjacent to the building and a basement parking space dedicated to apartment tenants. Plans are also on for an athletic health center for office staff as well as residents. The new building will incorporate various green features such as use of glass walls in the window offices to optimise natural light penetration inside. Further, it will undergo a restoration work as part of the project to retain its 1900s style.
The project has received $1.3 million in tax breaks from The County of Monroe Industrial Development Agency as well as tax breaks from the Historic Preservation Office of the state. Construction of the apartments are slated to be completed by early 2012. .





