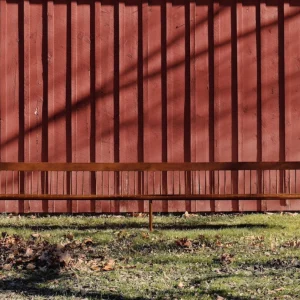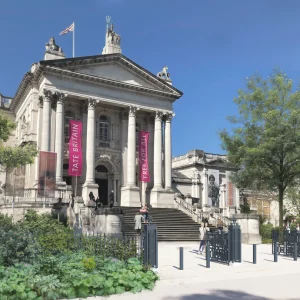British architectural practice Rafael Viñoly Architects and New York-based Cannon Design have developed the conceptual design for a new hospital pavilion that will be devoted to complex specialty care, with a focus on cancer and advanced surgical programs.
Construction of the new 10-story, 1.2 million square feet hospital pavilion commenced in May 2009. The building’s design is based on flexibility, so that its capacity can be adjusted according to unexpected changes. The building approach is based on a grid system that is built up from a standard structural cube. This cube element could be configured over time for a very wide range of purposes, from inpatient beds to radiology suites, and surgical operating rooms, without changing the basic frame of the building.
The pavilion features 240 private inpatient and intensive care beds, 24 operating rooms, 12 rooms for gastrointestinal and pulmonary procedures, and seven interventional radiology suites. The pavilion will be adjacent to two research facilities – the Gordon Center for Integrative Science, and the Knapp Center for Biomedical Discovery.
A sky lobby will be created on the seventh floor with a central reception. Family waiting areas, a chapel, gift shop, dining areas, and other public spaces will also be integrated into the facility. Retail space on the ground level will be open to the public and will feature a café.
The pavilion will be topped with green roof, accentuating the sustainable features which will be integrated into the design. Opening of the pavilion is scheduled for 2013.





