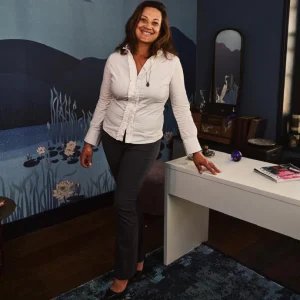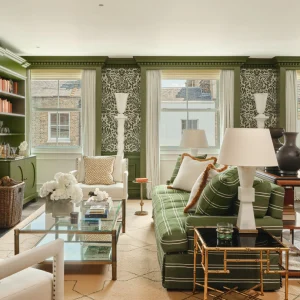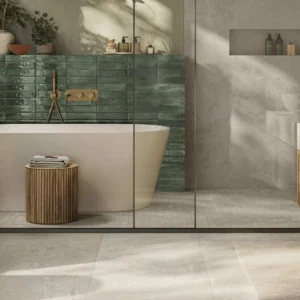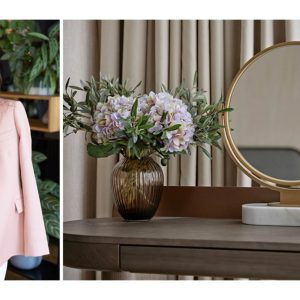Created as a vibrant, noticeable and welcoming addition to the neighbourhood, the clear glass lower level of the facility provides inviting views. It features a well-equipped student lounge with large interactive HD displays accessed with university-provided iPads.
The new facility has been designed for the maximum use of place on a small footprint by taking advantage of the generous 18-foot floor-to-floor height. This is achieved through creation of a mezzanine level for administrative offices. The offices have clear glass fronts, which provide a spacious look as well as demonstrate transparency between administration and students.
The white and black school colours make their presence felt in the design. FSC-certified wood has been used in the office walls. Flooring and stair risers are created with gleaming glass and natural accents.
Designed as a sustainable facility, it has used low-emitting materials to ensure healthy indoor air quality. The floor-to-ceiling clear glass windows allow maximum daylight in the rooms and cut the energy use for both heating and lighting.
Using recycled materials and energy-efficient lighting, the facility is being targeted for LEED Platinum certification.





