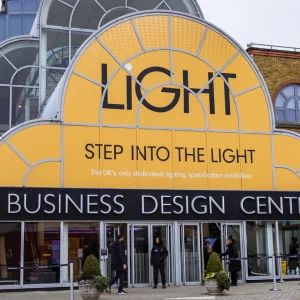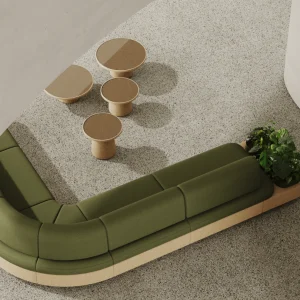Designed by Los Angeles-based architect Thom Mayne and his architectural firm Morphosis, the schematic design of the museum is described as a living educational tool featuring architecture inspired by nature and science. The facility is designed to complement the museum’s mission to ‘inspire minds through nature and science’.
The design is a unique blend of both the natural world, such as biology and geology, and the technology and engineering sciences of the manmade world.
Groundbreaking on the approximately $185 million project will be held by late 2010, and the museum is expected to open by early 2013. Almost $125 million has been raised to date.
Perot Museum will be constructed on a 4.7 acre site in Victory Park north of downtown Dallas. The landscape design by Dallas-based Talley Associates features landscape as an extension of the building design.
The 180,000 square feet structure is 170 feet tall, equivalent to approximately 14 stories. The design of the overall building mass resembles a large cube floating over the site’s landscaped plinth. The location has an acre of rolling roof-scape comprised of rock and native drought-resistant grasses. This roof-scape reflects Texas’s indigenous landscape and demonstrates a living system that will evolve naturally over time.
The five storied museum will house public space housing 10 exhibition galleries, including a children’s museum and outdoor playspace/courtyard; an expansive glass-enclosed lobby and adjacent outdoor; art exhibition gallery; education wing; 300-seat multi-media digital cinema; flexible-space auditorium; public cafe; retail store; visible exhibit workshops; and offices.
Approximately 80% of the building is devoted for public usage. Mayne has tried to be aloof from the traditional notion of museum architecture as a neutral background for exhibits. The new building and the surrounding outdoor areas are designed to become an active tool for science education.





