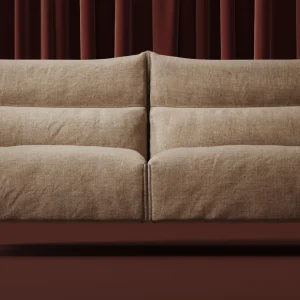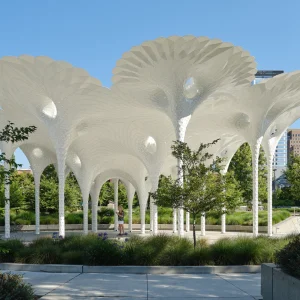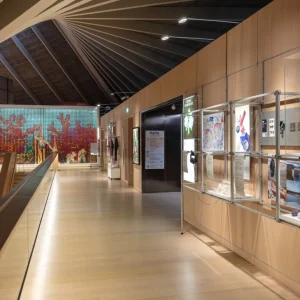
Following Swiss architect Valerio Olgiati last week, it was Peter Zumthor who took the stage last night at the Royal Institute of British Architects (RIBA) to talk about his work. RIBA President Sunand Prasad kicked-off the event telling the 400-strong, packed audience that tickets sold out faster than for Glastonbury and could have been sold five times over. Charles Jencks then introduced Peter Zumthor. He drew a link from Zumthor’s work back to Le Corbusier’s Cabanon, the 1:1 replica of which is currently on show at the RIBA, and stressed that he shared many aspects with Corb.
Zumthor, just as he takes time to think about his projects, to design and to build his architecture, took time last night talking for almost two hours about completed projects as well as work in progress. He first presented the house he built for himself in Haldenstein. This is where he works, together with a small team of 20 architects, and also lives, celebrating the “togetherness of living and working”. From his kitchen window he can see the mock-up for one of his current projects, a Memorial in commemoration of women executed during witchcraft trials, in Northern Finland. The former fishing town is located at the end of a 2500 mile long tourist trail, and local authorities are eager to attract tourists to visit. Zumthor is collaborating with artist Louise Bourgeois, who is designing an installation for the space. He proposes a basic wood construction without joinery. What started as a rigid box, gradually turned into an open wood structure with a facade made of some sort of cloth, with segments pieced together like a tailored jacket.

Zumthor was commissioned by a farmer couple with a small estate near Cologne to design a Chapel dedicated to the Swiss Saint Bruder Klaus. It was Zumthor’s intention to create a strong vertical piece, marking the place, with a really small interior. He admitted that while he has great respect for spirituality, it took him some time to decide what the space should be – spiritual, sacred, existential? For the construction, he used the technique of rammed concrete. The farmers poured a layer of concrete over a structure of local timber, then slowly burnt out the timber at a low temperature. Once shrunk, the timber could be taken out, leaving a charred, highly textured and rough surface inside. A small opening at the top lets in light, further enhancing the singular, magic atmosphere of this space. Zumthor has often insisted that architecture must be experienced first hand. One felt this was particularly true for this project, where the tactile and sensory qualities of the space and the material could only be guessed from the seductive photographs he showed.
He then moved on to a project of a much larger scale, the Kolumba Museum for the archdiocese of Cologne, an international competition he had won for a new museum of religious art and a place for contemplation. He took up the existing brick tradition in Cologne and developed it further, inventing a new flat, long brick, the “Kolumba” brick. He combined the existing chapel, the remaining WWII ruins of the old church and the new museum space above, creating a new entity. Unifying rather than contrasting, while still clearly distinguishing between old and new. Zumthor explained this remarkable project, like the others throughout his talk with a series of sensual, highly seductive sketches and coloured drawings.
Zumthor also talked about House Annalisa, a small house he had just recently completed for his wife Annalisa, in the mountains high above Vals. She had been dreaming for the past 35 years about living ideally at 1400m above sea level, and wishing for a wooden house. Zumthor strongly believes there is a special feeling living in a room made of solid wood, not just merely clad in wood, very different from living in a house made of stone, glass or steel. On the site there is a traditional 18th century house. Its construction in solid timber presents the shortcoming of very small windows. To overcome the problem of “large windows eating up too much of the walls”, which then begin to fall apart, Zumthor instead designed the house as a series of five small wooden towers as structural elements, containing services, with glazing in-between creating huge windows.

Zumthor keeps surprising in his very personal choice of projects:
– A “Mining Trail Project” for Sauda in Norway, where he is planning a Service Building, a Café, a Museum and a Platform along an old zinc mining trail. He proposes four simple wooden buildings, a simple beam construction without joinery. He currently explores the oxidation of certain metals to create a Prussian blue on some of the wood.
– A “Werkraumhaus” in Austria, where he is creating a display case for the work of 120 regional artisans.
– A “House on the Hill”, a place to live and work, near Chivelstone. Here the existing natural setting “teaches you that you can do very little – it is all there, it is already very beautiful”.
Zumthor gave a masterful and intimate insight into his highly individual work. Here are some of the choice quotes from the evening:
On the new studio he built for himself in Haldenstein
“25 years ago, when I built the first studio, people in the village criticized it. This one they didn’t. Maybe it is better, maybe I am just getting older”.
On his first attempts to pour a led floor, for the Bruder Claus Chapel
“It is very difficult. Don’t try it!”
On the construction of the Kolumba Museum in Cologne
“It’s a long story. I’m not going to bore you. We built it, it’s there”.
On building regulations in Norway, almost as tough as the ones in Switzerland
“And then sometimes, to get around it, there is always the trick to say that it is a piece of art”.





