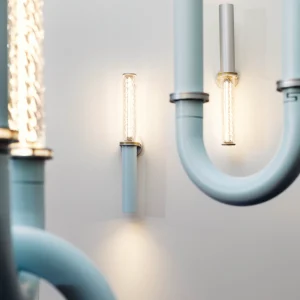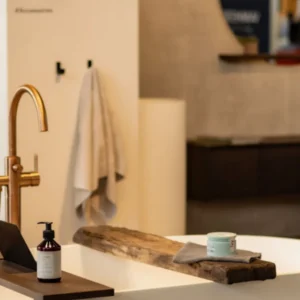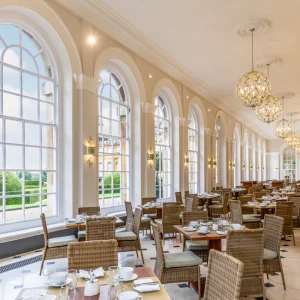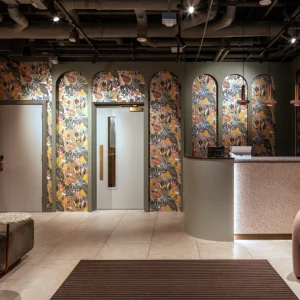The mixed-use arena, built in 1964, is home to the Northwestern State University Demons basketball team. It has a seat capacity of about 4,000 for basketball and more than 5,000 for other events. Upgrades include substituting the honeycomb brick wall on two sides by using industrial sheet metal and sound board, encapsulating the bricks behind the scoreboards as well as overhaul of the entrance ramps.
The project will lead to the creation of a new floor which will offer additional seating for spectators while providing extra practice area for the NSU basketball and volleyball teams. A total of 500 new floor-level seats will be created at the arena entrance following the makeover. These floor-level seats will serve the students. Further, the facility will be equipped with 300 courtside seats.
Other features of the facelift include installation of new signage and remodelled banners showcasing the history of NSU basketball. In addition, the university has undertaken plans to cut down heating and cooling costs through incorporating a new auxiliary chiller due to be fitted in September 2011.





