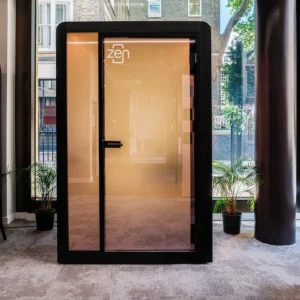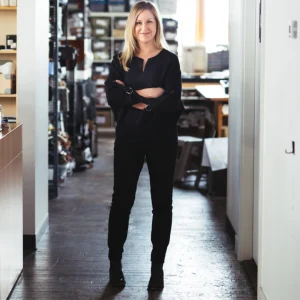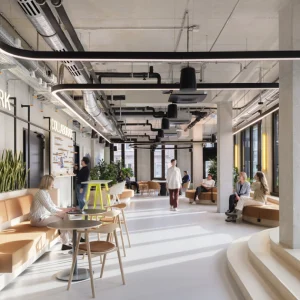Administrators conducted an extensive research at the campus and named the project as a ‘swing space plan’, which includes moving professors and mobilizing campus space to be used for classrooms, offices and storage.
Offices previously housed in this facility are being moved to the residence halls and the project is slated to house staff members in temporary rooms such as the Hoyt and King halls, for over a year. The new offices are dorm rooms with an attached bathroom and permanent desks fixed to the walls. The university has supplied new floor-plans and organizing ideas for people in transition.
Pray-Harrold was built in the year 1969 by architecture firm Swanson and Associates in the international style. It was constructed at $5.6 million and housed classroom and office spaces.





