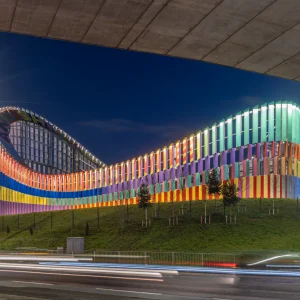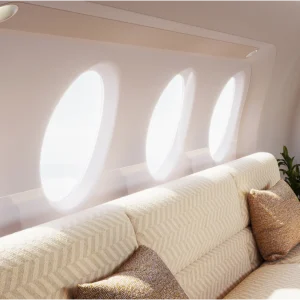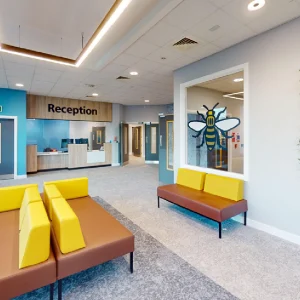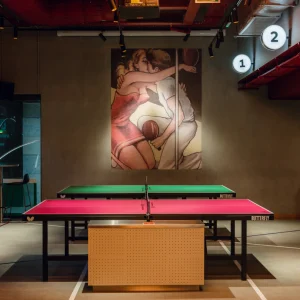The facility will cover an area of more than 200,000 square feet encompassing ten floors. It will consist of an Executive Area Penthouse along with a pair of outdoor terraces which spans over half an acre area opposite the IBM Corporate Park Building on 11th Avenue SW.
The facility, designed to be a LEED GOLD Core and Shell building, will imbibe a host of green features including additional insulation in walls and roof. It will also be equipped with high-performance HVAC and controls, and highly reflective TPO roofing.
The windows of the building will comprise reflective glass with low E coating while being sealed and double glazed with argon gas. The elevation on the southern part will sport sputter glazing and fixed window shading to enhance energy efficiency. Installation of water-efficient bathrooms fixtures and landscaping will add to the sustainability.





