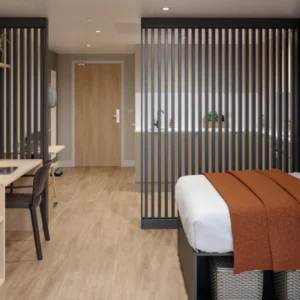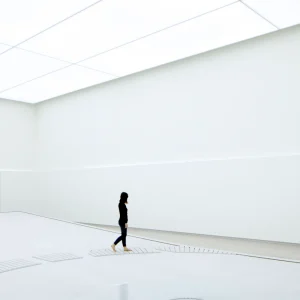The new three-storey facility has been designed by international design firm Callison. It will be the brand’s first unit in the region and will span 35,000 square feet. The facility will accommodate bike and ski shop services on its two stories. The main level of the building will consist of a quick stop while its sub-cellar level will feature a full shop. The building will also house a rental wing, along with a community area to facilitate outdoor classes, presentations and events.
The new structure will feature brick walls, ceilings and steel columns which draw reference to the design of the original late 1890s structure. There will be a central stairwell which will serve as a liaison between the main floor and a pair of sub-grade shopping floors.
A host of materials present in the Puck Building will be reused in the new building. It includes recycling of wood in various items of the new facility such as cashier counters, canopies, display tables, chair railings, mirrors, wall coverings, as well as signage. About 30 original stone printing tablets, created in early the 1900s, will be showcased near the cashier space in the cellar level.
A total of two focal chandeliers flywheels, each measuring 14 feet, will be taken from the original steam powerplant, and reinstalled in the walls of the new store in the cellar storey. The facility will also be adorned with a pair of focal chandeliers renovated in collaboration with local artist Robert Odgen. In addition, the entire store will be equipped with various display tables featuring a wide array of antique objects from the Puck building like stairs, fans as well as steel from the original steam power plant.





