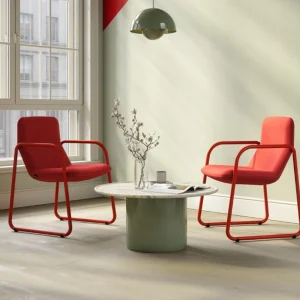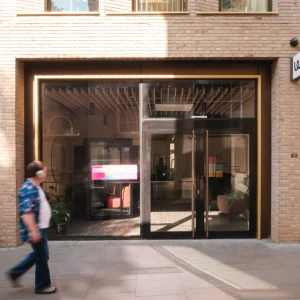The renovation, which is designed to improve and preserve the historic 88-year-old stadium, includes tunnel widening, new aisles and seat access via the field. In addition, concession areas will be doubled, restrooms will be expanded, and a state-of- the-art video board will be installed.
Work has already begun on the stadium’s press box on the west side. The press box will be widened to accommodate nearly triple the number of seats it currently contains. Temporary stairs will be erected for the next football season in place of the press box’s emergency south stair tower that was demolished in March 2011. The berm behind the press box is also being dismantled to make way for the new concrete foundations.
Lighted animated ribbon sign would be attached on the interior-facing façade of each level of the press box. In total, approximately 340,000 square feet of existing structures, including all ancillary buildings, would be demolished. Other improvements to be brought about include the entry plaza with new paving and landscaping.
The roadway at the south end of the stadium would serve as a roundabout to the main entrance. Areas around the stadium would be enhanced with pedestrian amenities, allowing access around the entire stadium via a concentric pedestrian path. Plazas and entries would be landscaped with plants and trees. All existing ancillary buildings would be demolished.
In addition, work is continuing for electrical utility upgrades. A new switch gear building is being built on the east side. The seating deck on the south side is being restored and waterproofed.





