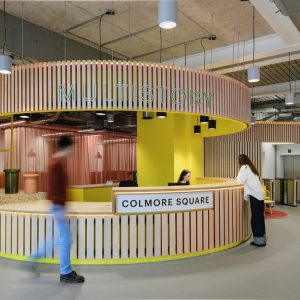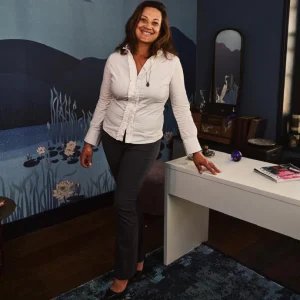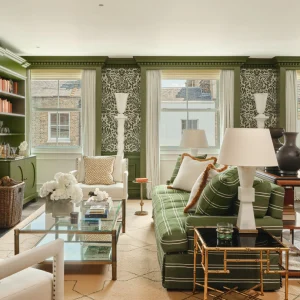The revamped facility will bring the collections from Fogg Museum, Busch-Reisinger Museum, and Arthur M. Sackler Museum together under one roof. wHY Architecture is designing the interiors and casework for the new spaces.
The expansion and renovation will include art study centres, Straus Center for Conservation and Technical Studies, new exhibition galleries and lightbox gallery. Besides creating new spaces and resources, the expansion will also strengthen the museum’s role at the forefront of visual arts research and scholarship, while providing broader public access.
The exterior walls of the new space, and the steel-and-glass rooftop that spans the facility, were completed in December 2012. The facility is now weathertight. Work has recently begun on the build-out and finishing of interior spaces that are expected to be completed in fall 2013. Conditioning of the facility and installation of the collections will take place in 2014.
A key element of the expansion project include enhancement and restoration of the historic 1927 museum structure at 32 Quincy Street and its central Calderwood Courtyard. The project will add over 12,000 square feet of new exhibition space, increasing the Harvard Art Museums’ gallery space by more than 40%. The new facility will have six levels of public space connected by a central staircase. The Calderwood Courtyard and surrounding arcades on ?ve levels will serve as the hub of activity and circulation among the facility’s new galleries, study centres, and other areas. A new lower level will provide additional space for education, teaching, and public programs.
With its new glass rooftop, the revitalized courtyard o?ers interior views through the ?ve upper levels of the facility. A 300-seat theatre for presentations, performances, and discussions will be created on the new lower level, while lecture and classroom spaces will be established throughout the facility for use by Harvard faculty and students and for public workshops and events. An additional studio space on the lower level will allow for installations by working artists, video presentations, and educational programs. A shop and café will be located o? the courtyard on the ?rst ?oor as part of a new open circulation path through the building.
The Harvard Art Museums’ new design opens up all of the courtyard’s ground-?oor arcades and select areas on the upper levels, and introduce glass walls that create a dramatic physical dialogue between interior spaces. Two partial glass exterior walls will offer views into gallery spaces from street level and views from the building to the surrounding architectural landscape. As part of the new design, the original entrance on Quincy Street will now connect through the building to a new entrance on Prescott Street.
The renovation and expansion project began in 2008. The expanded building will open in the fall of 2014.





