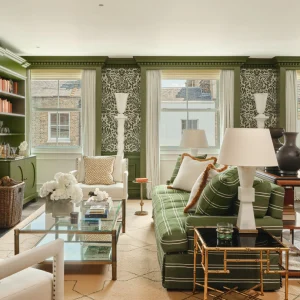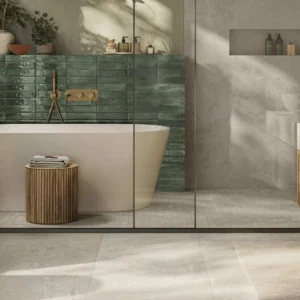The renovation includes the restoration of the historic shell of the building, which was partially destroyed by fire and the construction of new arts facilities.
The renovated building includes a multipurpose sprung floor; mirrored wall studio, which is equipped with an LCD projector screen; a three metre screen; and lectern, sound and lighting equipment for conferences. Featuring a 3D digital cinema, a café bar and conference facilities, the renovation has added new roof, interior and glass extensions into the remains of the existing building.
The renovated building also accommodates a 400-seat auditorium on the ground floor, as well as a 73-seat cinema pod on the upper floor under a new laminated timber roof structure. Retaining the original structure of the 1887-built Gwyn Hall building, like staircases and existing façade, the renovation has also added a planar-glazed extension, as well as new inside facilities.





