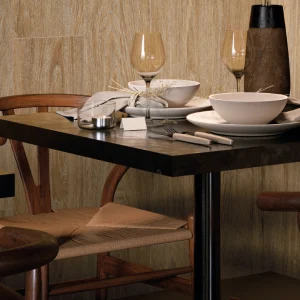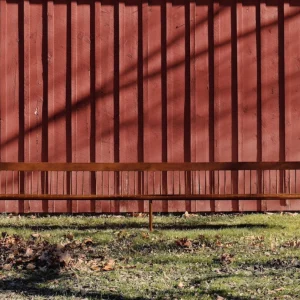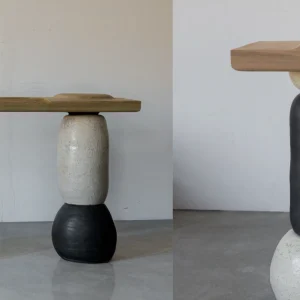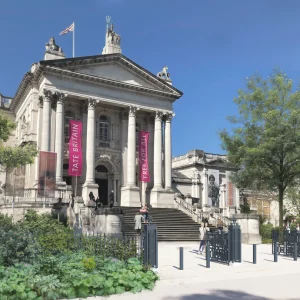The facility, located on a 52-acre area of land, has been designed by Al Rasheed Engineering Company and developed by Oger International. It incorporates a conventional Middle-Eastern style housing 493 rooms and suites. The guestrooms and suites sport a sophisticated look in vibrant shades and ethnic textures, characteristic of the place and replete with features of the Arabic heritage. There are 49 two-bedroom Royal Suites covering an area over 4,574 square feet each, and 50 one-bedroom, Executive Suites spanning 1,022 square feet each. All the rooms are fitted with advanced applications such as flat screen TVs and DVD players while offering wireless and wired internet service.
The facades of the building are in ochre tones that complement its verdant landscaped gardens. Presence of native palms, Lebanon olive trees dating 600 years back, and water fountains adds to the traditional feel.
The facility features over 62,000 square feet of conference area. It includes a pair of colossal ballrooms in a separate unit, each spanning 21,000 square feet. There are also two large theatres that are styled after an auditorium. The theatres are equipped with stepped floors as well as built-in stages to facilitate press conferences, and symposium lectures. The building also consists of several smaller meeting rooms.
The hotel features four restaurants – Aubergine, Hong, Al Orjouan and Azzuro. There is also an indoor swimming pool on the ground floor fitted with floor-to-ceiling windows which offer garden views. Amenities include the Turquoise cigar lounge, Chorisia Lounge and the 10,700 square feet indoor bowling alley named Strike with six-lanes, a full-service men’s health club comprising three treatment rooms and an advanced Intensive Care Unit with separate patient rooms.





