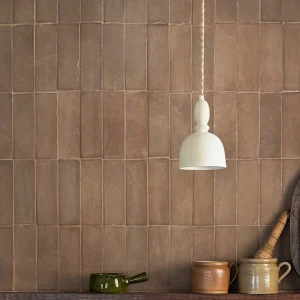The hotel features a well planned lay out and is designed to give clear North or South facing views of the city and Lake Ontario. It features 267 guestrooms including 56 Corner suites, two Deluxe Suites and The Ritz-Carlton Suite that spans over 2,400 square feet. All the rooms and suites offer floor-to-ceiling windows with heated perimeters, rich African Anigre wood and Portuguese Estremoz marble that matches the neutral décor. The spacious bathrooms feature heated marble flooring, dual vanities with 22” HD television screens, private rain showers and soaker tubs.
The five-storey glass podium at the base of the guestroom tower contains the public areas of the hotel. The podium comprises the grand foyer lobby with its striking glass bridge, restaurant, bar, lounge and upscale meeting and conference facilities including the city’s largest luxury ballroom.
The elegantly-appointed 20th floor Club Lounge provides panoramic water views. A natural light-filled Urban Sanctuary on the fifth floor of the podium features over 23,000 square feet of space including pool and professionally-equipped fitness facilities.
The grand lobby or the outdoor patio of the hotel has been constructed and designed to give panoramic outside views. At 13,000 square feet, The Ritz-Carlton Spa features 16 treatment rooms, including two Couples Suites, private Ladies’ and Gentleman’s wet lounges, steam/sauna areas and dry relaxation dens.
The Ritz-Carlton, Toronto also features a signature restaurant, TOCA by Tom Brodi that is centered on local Canadian cuisine. The interactive restaurant includes an open-concept kitchen, walk-through pastry corridor, in-kitchen chef’s table, glass-encased cheese cave and extensive wine cellar with a focus on Canadian wines.
Located at the Lobby level, the TOCA Bar is featured which has a trendy ambiance. It features free standing bar, tapas-style menu, raw bar, sustainable caviar tasting, and 10 sparkling and over 60 still wines by the glass.





