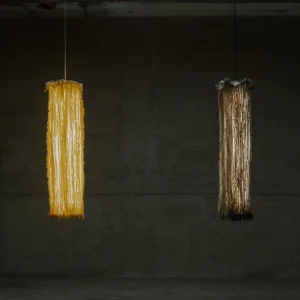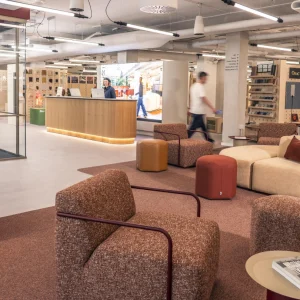The design of the homes draws inspiration from the layout of the colonial style homes featuring a centre hall with a rear staircase. The foyer flows into the large family room, which is flanked by a formal living room and dining room on either sides. The buyers have an option to add a fireplace in either of two locations.
The homes have spacious eat-in kitchen with an optional island and large pantry. The buyers also have options to include a morning room with breakfast bar and gourmet island. Located off the Kitchen is a large Home Office, which is connected to the living areas. Off the home office is a powder room and convenient mud room.
The homes have up to six bedrooms and a maximum of four baths standard. The second floor also has laundry. The owners have options for double bowl vanity in owner’s suite as well as hall bath. The owner’s suite features a huge walk-in closet and optional soaking tub and shower.
The Ravenna homes will have traditional elevations with two homes featuring porches. Many plans also offer options for a finished lower level. As synonymous with any Ryan development, the Ravenna Homes will be fully Energy Star-qualified and bring about a saving of 30% on monthly utility bills.





