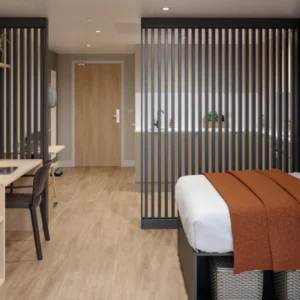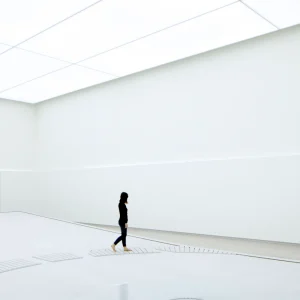Situated at the Park at Centerville Commons, the Ravenna model provides 2,560 square feet with four bedrooms and two baths. It features expansive kitchen and dinette as well as a breakfast bar for casual meals. Included in the scheme is a large customisable family room with an optional cozy fireplace. The family room is designed with an opening to the kitchen.
The scheme features a formal living room and dining room on either side of the dramatic entrance foyer. There is a convenient home office tucked away at the rear of the home for privacy, which can be converted to an optional first-floor bedroom.
Providing more privacy as well as comfort to the owner, the upper level features four spacious bedrooms including a luxurious owner’s bedroom with a spa-like bath, walk-in closet and dramatic optional tray ceiling.
With customisation options available upstairs, the buyers can add an additional bedroom. The huge lower level can be finished with a media room and a full or half bath.
Created with traditional exterior design elements, Ravenna scheme features porches for outdoor enjoyment. Like all new Ryan homes, the Ravenna single-family homes are Energy Star certified, which will reduce the monthly utility bills up to 30% than standard homes.





