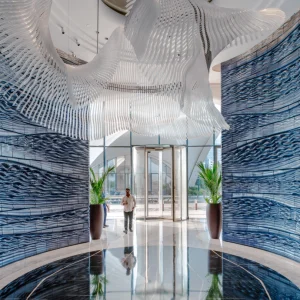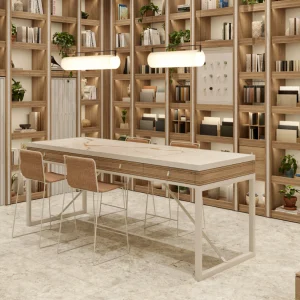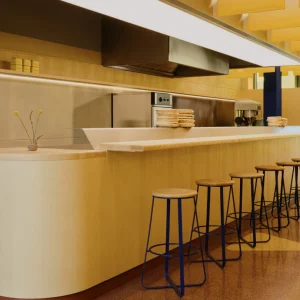Designed by NBBJ, the campus will be spread over 1.1 million ft2 and will be located close to the street edge at the intersection of North First and East Tasman Drive, with cafes and a Samsung expo at the corner.
It will feature a 10-storey tower, an amenity pavilion, and parking garage.
NBBJ designed the campus to foster interaction and collaboration among staff.
Featuring a contemporary design, the exterior of the building will be composed of white metal, glass, and terracotta.
Accommodating 2, 000 employees, the tower will be divided into two sections: R&D and sales.
The interior design of the campus will enable each Samsung employee to be seated no further than one floor away from any green space.
The building will be connected through a courtyard, creating a central gathering place with all the amenities such as grab-and-go dining facilities, artwork, and a fitness centre.
The parking structure of the building would be covered in a folding green-coloured wall, which resembles a vertical garden.
The headquarters will also be a highly energy-efficient building, constructed to LEED Gold environmental standards.
It will incorporate features such as a rooftop solar array on the parking garage to provide renewable energy; specially designed tower façade to reduce solar heat gain; clear glass to enable infiltration of natural light inside the floorplate; and trees and water features to provide connections to the environment.
The campus is expected to complete by mid-2015.





