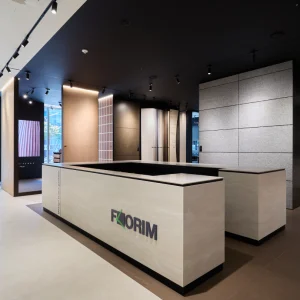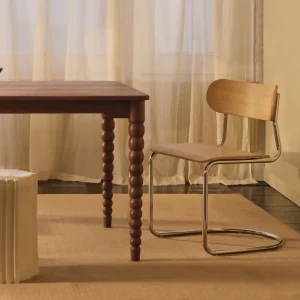The 9,200 square meter care centre will accommodate three GP practices and related healthcare services and clinics, including some currently provided at Edenhall Hospital such as podiatry, physiotherapy, community paediatric services, community dental services, speech and language therapy, clinical psychology school nurse teams and out-patient clinics.
The original plan features a four story facility and lays an emphasis on smaller buildings. The buildings will be connected by a central drum which will act as public entrance and a unifying element for the whole building. The campus will feature a car park with a capacity of 151.
Simple, durable and low maintenance materials will be used through out. Cavity walls with masonery and rendered finishes and aluminum faced windows will be used. The project is expected to be completed by 2011.





