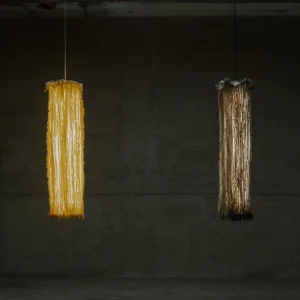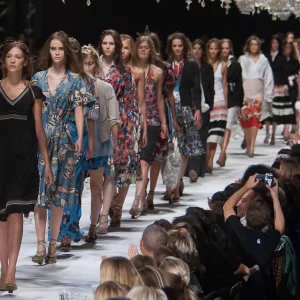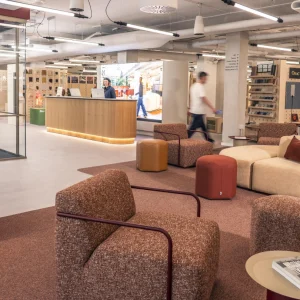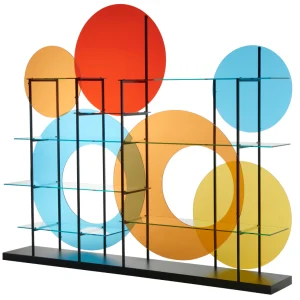Structuretone served as the main contractor for the project. The facility is located on the third level of Vintners’ Place. It now features cellular and open plan spaces, meeting rooms, a project room, as well as informal collaboration areas. The main space, donning an open plan concept, is positioned adjacent to an atrium. This offers optimum natural light penetration while also allowing outdoor views.
There is a large central tea point and break out space which serves as an informal collaborative meeting area for new and present staff. The area has been adorned with a slatted ceiling in orange tones, pendant lighting fixtures, Vitra Eames side chairs, and a long Corian-covered island bench with an edge lit perspex division screen for diners. The break out space can be viewed from the ground level.
The building consists of 60 minute rooms, general meeting rooms and service areas. These areas form the hub of the building and are located in close proximity to the cores. This provides maximum natural light circulation throughout. The hub is adorned with Thomson Reuters’ imagery while every 60 minute room comprises acoustic panels.
The entire building sports a colour scheme of charcoal framed glass, neutral beige and tonal striped carpets. The look is accentuated by use of vibrant fabrics, lava orange Perspex, feature pendant lighting positioned at intervals, feature wall panelling, graphics and orange tones.





