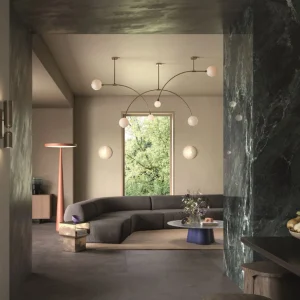Situated opposite St Pauls Cathedral, the 50,000 square feet building features reception, client meeting rooms, conference suite and staff lounge. The workspaces in the structure incorporate an open plan as well as a cellular design.
The offices are completely glazed and internal to the floors with bright and colourful breakout zones adjacent to the atria. Both offices and meeting rooms are positioned against the structure’s natural curve which adds to the aesthetics.
The facility will don warm tones against the atrium whereas cool shades have been incorporated around the façade to match with the building’s photovoltaic fins.
The facility will be equipped with Workstation and task chairs by Herman Miller, loose Furniture from Coexistence along with ICF (Ethos) providing conference furniture. The carpeting is by Interface Flor, with porcelain tiles provided by Domus, and rubber by Dalsouple, in addition to Vinyl by Altro. Lighting facilities have been provided by Zumtobel and Artemide.





