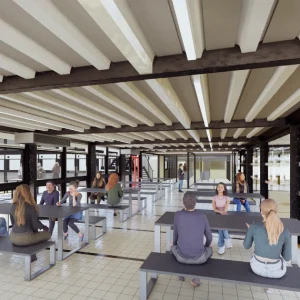The redeveloped Mansfield Community Hospital is located just one mile from the town center and has been designed as a landmark for the community it serves.
The newly created main entrance building contains a cafe, patient information center, and administration center. The entrance building is designed as an additional focal point within the courtyard and acts as the new center for the whole of the facility. It also helped in reorganizing the internal planning of the existing refurbished hospital. The new entrance has made directions and access to all departments easy and lucid.
Building expansion elsewhere on the site is intended to streamline clinical functions and improved the quality of the patient experience. These additions include a specialist rehabilitation center, physical therapy department, and outpatient services center. Extensive renovation of the existing wards within the hospital fully integrates the interior environment. The building is positioned in such a way that it can provide easy access for both pedestrians and vehicles, integrating the building seamlessly into the surrounding community.
This project of over 10,000 square meters was integral to the overall strategy of transforming the health delivery system for Sherwood Forest Hospitals NHS Trust and Mansfield District Primary Care Trust as part of a larger PFI.





