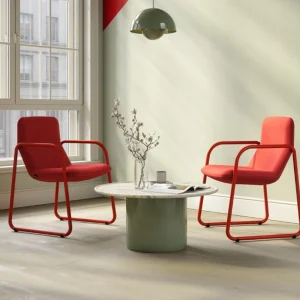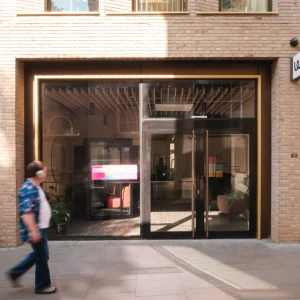Thousands of black and orange-coloured seats, designed to represent the colours of a basketball, are soon to be built inside the 12,000-capacity venue. Construction of the 1,000-tonne steel frame started in March 2010, with the expected completion date in April 2011.
Work is currently underway on the foundations for the seating on the arena. The main internal steelwork providing the framework for the building’s services and amenities below is nearly complete. The installation of scaffolding required to support the seating has currently begun.
The seating frame and seats will be put into place, a section at a time, so work can start on installing facilities underneath, which includes including lifts, toilet blocks, corridors and VIP access rooms. According to the plan, the first block of seating will be complete by early September 2010 to make way for the construction of the first of eight spectator toilet blocks.
The venue, which is as high as the Tate Modern at 35 metres and longer than a football pitch at 115 metres, is wrapped in 20,000sqm of recyclable white PVC membrane. This membrane has been stretched over three different variations of arched panels. During the games the exterior will act as a canvas for an artistic and innovative lighting design.
After the games, the venue will be dismantled by the company which built and owns the temporary structure, with the option of potentially using elements of the arena at other UK and overseas events. The arena is set to be one of the quickest venues to be completed in the 500-acre Olympic Park.





