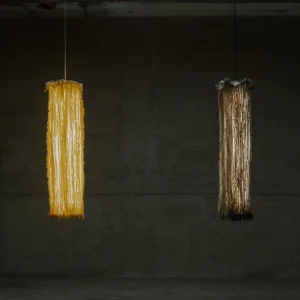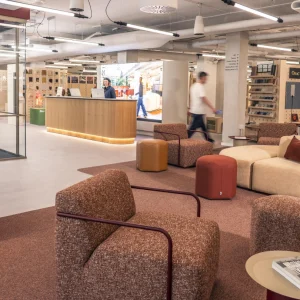The project revolves around the construction of three new buildings, which will replace the existing Heart of the Campus building of the Collegiate. The new building will accommodate a new cafe, lecture theatre and study and socializing area.
The building has been designed by a multinational design practice HLM and will have a conventional layout. Integral to the new building is its glazed atrium, around which plans call for a series of pavilions that will look out onto the landscaped areas.
The building will encompass an area of 7200 square metres. The building is being developed for the University’s Development and Society, and Health and Wellbeing program. The new facility will comprise a series of pavilions around a central atrium space that will provide views of the landscape adjoining the building.
Construction will be based on the Building Information Modelling (BIM) design tool, which will bring about significant reduction in waste and speed up the construction process. The building will feature several green elements and is being targeted for BREEAM excellent rating.
The project also involves demolition of the Heart of the Campus, Marshall Hall and Yorkon buildings and renovation of the remaining buildings on the campus. Construction of the new building is expected to commence in early 2013 with completion penciled for 2014.





