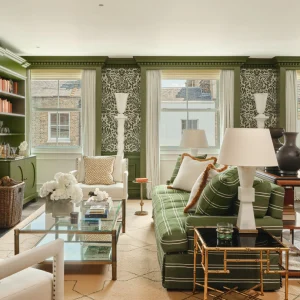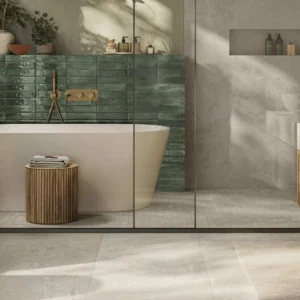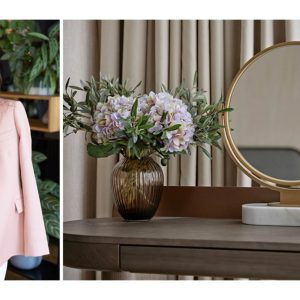The project revolves around the refurbishment of 1,100 guest rooms and suites of the hotel, alongside its lounge, meeting facilities and lobby.
Upon completion of work, all the guestrooms and suites will feature an oversized work desk, custom-designed ergonomic chair, LCD flat panel television, MP3 docking station and the all-white Sheraton Sweet Sleeper bed. The en-suite bathrooms will have all-new vanities, backlit mirrors and feature a collage of local artwork.
Central to the redevelopment of the lobby will be the installation of the Link@Sheraton experienced with Microsoft – the signature social hub for the travellers. The renovated lobby will feature comfortable new seating, new carpeting, lighting, water feature, wireless connectivity and direct access to the hotel’s Starbucks coffee shop and Pelican Bar.
The Pelican Bar at the Sheraton, which has been designed on the French Quarter courtyard line, will witness several changes, which will make it more inviting. To make the ambience more warm, the bar will feature new gas lamps and wall sconces, new bar seating, communal tables and intimate group seating, all-new flooring and tile mosaics along the Canal Street windows. The renovations of the bar is likely to wrap-up by September 2012.
The Grand Ballroom and Grand Ballroom pre-function space will feature new carpeting, wall coverings, lighting and new furnishings.The project will upgrade the carpeting, wall coverings, furniture and lighting of the lounge.
The project is scheduled for a wrap-up in 2013.





