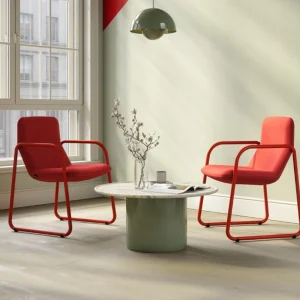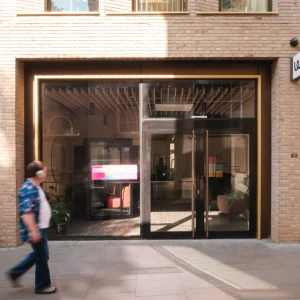The project has been designed by Patrick Rose-led Rose-Tiso and developed by Turner Construction. The three-storey building covers an area of about 50,000 square feet. The renovation work involved installation of a new roof, lift, and a HVAC unit. The facility has also been fitted with an upgraded sprinkler system and new public bathrooms following the makeover.
The first floor of the revamped structure sports a contemporary look with new carpeting, lighting fixtures, panelling, and furniture pieces. It also imbibes a new layout comprising nine group study rooms, a new Starbucks Library Café, and administrative offices. The study rooms don flatscreen monitors, circulation and reference desks, along with a host of small reader-friendly ranges. Other features housed in the building’s first storey include overhauled seating arrangements for students, a water wall and an art wall measuring 24 feet.





