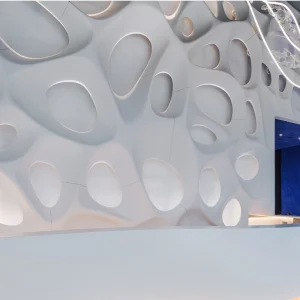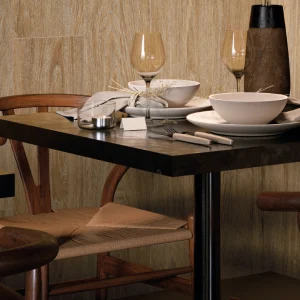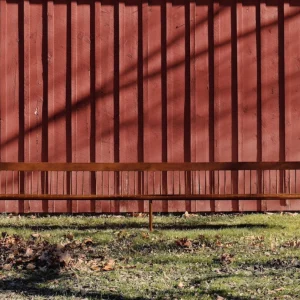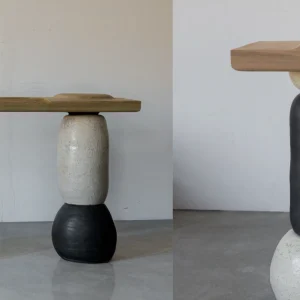The 9,000 square foot building will be divided into public and private functional space. The public space will include a business center, furnished offices, a conference room with high-tech audio and video systems, a cafe vending and seating area, and a reception area. The private space will be home to six a 700 square foot wet and dry research laboratories.





