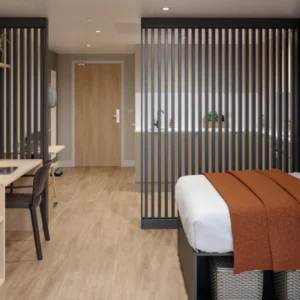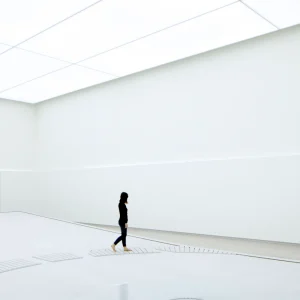The Richmond Road site will be the church’s second completed satellite campus. Designed by EOP Architects, the plans feature the conversion of former Dillard’s store with the addition of more glass and metal sunscreens providing shade. A 49,000 square feet worship centre would also be featured on the plaza occupying the former mall space adjacent to the Dillard’s building. It can accommodate up to 2,800 people in floor and balcony seating.
Design plans also included renovation of most of the former Dillard’s 84,000 square feet space for nursery, children, middle school, high school, and ‘Helping Through Him’ programs along with teaching space. Another 61,000 square feet of the Dillard’s would be left unfinished for future expansion. In addition to the plaza, a water feature and parking for 1,800 vehicles was also incorporated.
While announcing the schedule, Southland has altered a few aspects of the design such as eliminating the amphitheater and changing parking, saving about $3.5 million. The changes were made after the church was not able to reach its goal of $30 million in cash and pledges to finance the project.
Demolition for the project will begin in May 2011, and the project will be completed in December 2012. The new facility is expected to be ready for services in January 2013.
Southland Christian attracts about 10,000 worshipers each week between services at Harrodsburg Road and a church it opened in Danville in 2009.





