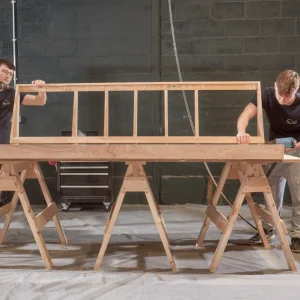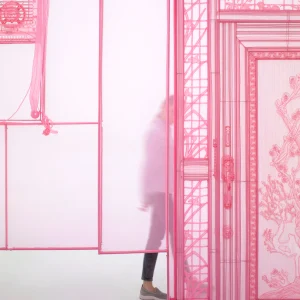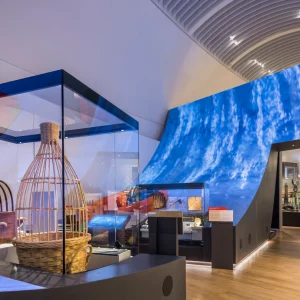The renovation project will involve total refurbishment of an existing hospital wing into a modern Intensive Care Unit and Step-Down Telemetry Unit, which is expected to entail an investment of $5.34 million. It will also include replacement of Abben Cancer Center’s current simulator with a new, state-of-the-art CT/simulator at a cost just under $1 million. The third project, estimated at $1.85 million, will focus on a series of facility infrastructure improvements, updating the hospital’s cooling and electrical systems.
The current Intensive Care Unit (ICU) of Spencer Hospital is housed in a large room featuring a nurses’ station in the centre, surrounded by six small patient rooms. The unit has outgrown its current space and also needs to be brought up-to-date with current aesthetic standards with other patient areas.
During the construction period, the ICU will be temporarily relocated to the first floor of the hospital to allow renovation of the entire second floor wing which currently houses ICU and patient overflow rooms. This will create a new intensive care unit along with a new step-down telemetry unit which will be included for patients who require monitoring using a telemetry system. A new hallway will be created between the new ICU and other inpatient areas as well as the Surgery Center to aid in the coordination of care. Elevators will be installed on the west end of the new ICU unit which will link these areas together.
Abben Cancer Center of Spencer Hospital currently offers various treatment methods, including radiation therapy. The centre will replace its current simulator equipment with a state-of-the-art CT/Simulator which combines CT scanning capabilities and simulation into one machine.
In addition to the equipment purchase, a software upgrade will also be performed to support new technology. Also included in the renovation programme will be minor construction in the simulation room for optimal positioning of the equipment. The CT/Simulator and software will cost $577,530 while the renovation and minor roof repairs are estimated at approximately $400,000.
The infrastructure upgrades to the hospital will include installation of a new back-up chiller for the eastern portion of the hospital facility which will provide a total of three chillers serving the building; addition of piping from the east portion of the facility to the western half of the building to provide support for cooling; and replacement and relocation of an electrical panel currently located in the basement of the original 1933 building. Up to $1.85 million have been allocated towards a series of facility improvements related to the hospital’s cooling and electrical systems.
Bids for all of these projects will be announced in October 2012 with work anticipated to commence in December. Completion is slated for the fall of 2013.





