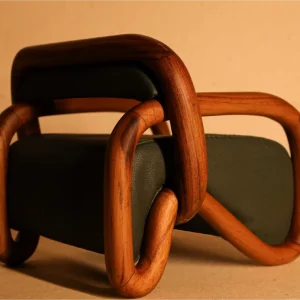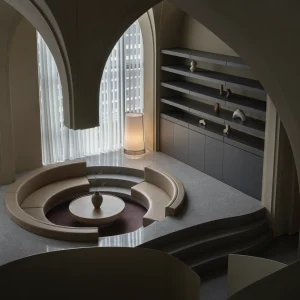Aiming to revitalise the Coney Island, the Steeplechase Plaza has been designed by Rockwell Group. It includes a naturally ventilated enclosure for the restored B&B Carousell, as well as a café, restaurant and pavilion, outdoor performance space, recreational area, seating and site furniture, water features and a public plaza.
Measuring 80-feet in diameter, the cylindrical building features an arched long-span roof and a column-free footprint consisting of timber and steel. The roof was created by designing a dome structure with a central compression ring at the cupola. The downward force is resisted by a perimeter compression tension ring which is supported by 16 columns. The plaza has been covered in multi-coloured, hexagonal stoned pavers.
In Steeplechase Plaza, between the Parachute Jump and B&B Carousell, there will be an open public plaza, designed by AECOM and Rockwell Group, which will host a variety of events. Additional features of Steeplechase plaza include Luna Forest, a shaded area to sit and enjoy the surroundings as well as access under the Parachute Jump structure for a one-of-a-kind view of the historic landmark. The B&B Carousell, a longtime local icon that was built in 1919 and rescued from auction by the Bloomberg administration in 2005, has been fully restored by carousel restoration experts from Marion, Ohio. The ride and its 50 hand-carved wooden horses are now enclosed inside a glass pavilion.
The building has been designed to optimise natural heating and cooling elements, taking advantage of wind channels, area humidity, and solar heating. Aspiring for LEED Silver rating, the building includes operable windows in the cupola, which provides low-tech heat control to avoid wastage of air conditioning with visitors frequently entering and exiting the pavilion. The building also aims at reducing energy use, and will be only heated in winter when necessary.
Steeplechase Plaza has been built for New York City Economic Development Corporation, and would be owned by New York Parks Department. AECOM was the prime consultant and landscape architect on the project.





