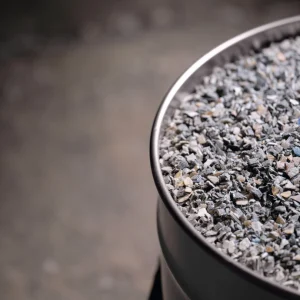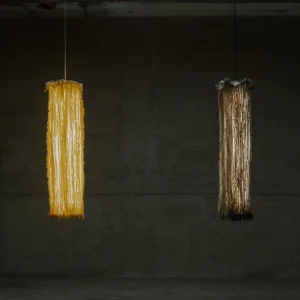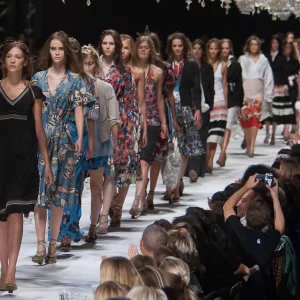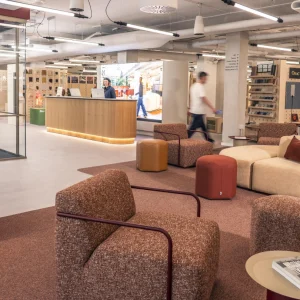The Vanke Center Shenzhen building includes apartments, offices and a hotel, with a conference center, spa and car park below ground level. It is supported on eight cores using bridge-building technology and a concrete frame to maximize the area available for gardens beneath.
The building appears as if it were once floating on a higher sea that has now subsided. This building is a combination of ‘cable-stay’ bridge technology merged with a high strength concrete frame, which results in a structure without trusses. The underside of the floating structure becomes its main elevation from which sunken glass cubes, called ‘Shenzhen Windows’, offer 360-degree views.
The landscape, inspired by Roberto Burle Marx’ gardens in Brazil, contains restaurants and cafes in vegetated mounds bracketed with pools and walkways. The conference center includes a foamed-aluminum auditorium with green mohair seating, which seats 400 people. There is a large spa with indoor and outdoor pools, and a polychromatic bar with pivoting doors of 4.8 meters high. The dark cobalt blue ceiling contrasts with walls in Chinese red and hand-applied gold leaf.
The Tsunami-proof building has a green roof with solar panels and widely uses sustainable materials such as bamboo. The glass façade of the building will be protected against the sun and wind by porous louvers.





