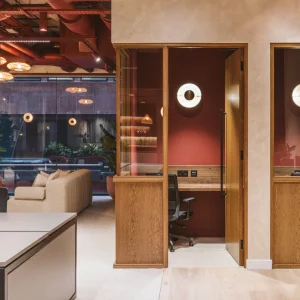The system was born out of an extensive research and development project, which included building and testing a prototype carbon zero house at the BRE Innovation Park in Watford. The Sigma II build system claims to make mass market energy-efficient homes a reality by using a fabric first solution with air tightness and insulation built in, without the need for complex and expensive add-ons.
The company employed its Sigma build system at the prototype Sigma Home designed and developed to meet the requirements of the Code for Sustainable Homes. The home is also said to be the first five star rated homes under the Code in the UK. The Sigma Home benefits from a co-ordinated approach using Modern Methods of Construction (MMC) with timber frame construction as the major element.
The Sigma Home was designed as a contemporary three-storey townhouse, arranged over four floors to minimise building footprint and maximise living accommodation while making the home affordable. Its semi open plan layout maximises natural light to suit modern lifestyle. The home also has the ability to sub-divide the ground floor to create a self-contained apartment or home office. The flexible design provides for various layouts, elevation and finish options.
The home was built to embrace four key aspects: Code for Sustainable Homes – Level 5 performance; use of offsite technologies; customer centricity; and architectural and design excellence.
Designed to be carbon neutral in terms of space, heating, hot water, lighting and ventilation, the home features high performance insulation and triple glazed windows along with low energy appliances, micro renewable technology and a high efficiency condensing gas boiler. Water saving devices have been used throughout the design to allow for 80 litres of potable water per person per day. Water butts are provided to collect rainwater from the roof for garden use.
The home is designed with an increased level of insulation, airtight construction, high efficiency whole house ventilation, heat recovery system and fresh incoming air recouping heat from extracted air. Solar collectors on the roof preheat the hot water cylinder and wind turbines export electricity to the national grid. Photovoltaic panels offset the remaining CO2 associated with space heating, hot water and lighting. A solar chimney on the roof positioned above the staircase, optimises passive ventilation by utilising the stack effect in the stair core, enabling air to be drawn through the home for cooling.
High levels of insulation provided by the wall, floor and roof elements combine with high performance timber windows to provide excellent thermal performance of the external envelope. Triple glazed high performance timber windows contribute to an overall targeted air tightness of 1.0 cubic metres per square metre at 50 pa. The house features timber and timber products from managed sustainable sources. All the upper floors of the house utilise an under floor heating system eliminating the need for radiators.
Leading-edge offsite technologies including closed timber frame walls and pre-fabricated bathroom pods and using a smarter build process reduced the build time of two semi-detached four-storey structures to eight weeks compared to standard 24 weeks. Pre-fabricated bathroom pods were delivered in sequence to suit the timber frame erection process and were craned into place on site, incorporating low water consuming elements and an eco-play grey water recycling system. Modular foundation system enables minimal site excavation with pre-cast piles and beams, taking just five days from bare site to completed foundations, while retaining high levels of insulation.
Floors are designed to clear span from gable to partywall, providing flexibility of living space. Floor to ceiling heights are designed to suit standard plasterboard and OSB sheeting sizes, eliminating the need to cut sheets and utilising standard timber stud height components, reducing production and build costs and simplifying manufacture. The design also includes factory made pre-insulated closed roof cassettes with factory fitted roof membrane and air-guard vapour barrier to the ceiling side. Utilising the roof space to create an internal vaulted feature, enabled the roof to be wind and watertight quickly. Factory installed insulation contributed to an overall U-value of 0.15 W/m2K.
Six roof modules were installed in less than three hours on the Sigma Home. The Roof cladding system is a pre-formed zinc metal system, the fixing points for which are designed into the roof cassette. External face of the roof is clad in standard breather membrane, which is fixed directly onto a recycled backing board, vented cavity and rigid board insulation system.
Inside Housing’s Sustainable Housing Awards are UK-wide and celebrates the projects and organisations at the vanguard of housing sustainability best practice





