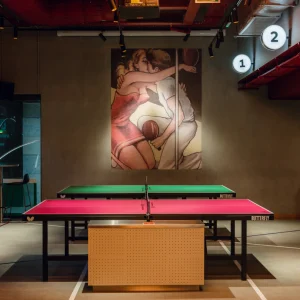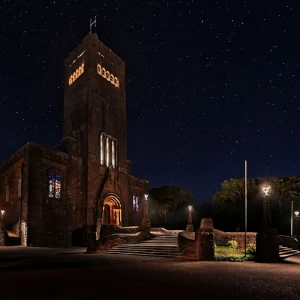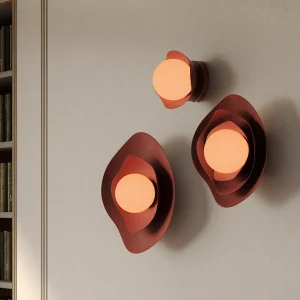The Courtyard House was inspired by an ancient form of architecture and a new form of North American urban thinking – infill housing as an alternative urban typology.
The project is to convert a contractor warehouse in a mixed-use industrial neighborhood. The ambition was to create a modern, affordable home and studio for a family of four – one which could successfully adapt to a mid-block or laneway situation, where there is no typical front or back.
In plan, the house develops as a series of spaces or strata alternating between well-lit and muted zones. The ground floor is subtly divided into office, kitchen, living space, courtyard, and workshop strata. These strata are marked by zones of compression and decompression, articulated through changes in height and light.
Similarly, the second floor is organized into strata of bedrooms and play spaces, a circulation band, a wet corridor core, a smaller courtyard, and a linear void to the office space below. The compression of the kitchen and dining spaces gives way to the clerestory-lit double-height expansiveness of the home office.
The courtyards serve as a light source in a range of ways. The ground-floor office is bathed in clerestory light borrowed from the upper-level courtyard. Similarly, the kitchen area which separates the office and living spaces, is otherwise quite dark but is animated by a skylight which gathers light from the upper courtyard. This play of courtyard, light and views establishes a sequence of long vistas which perceptually expand the volume of the house.
The polished concrete floors at ground level are a nod to the industrial origins of the building, while teak and mahogany plywood line the ceilings, walls and built-in cupboards. The extensive use of wood, which is warm and slightly dark, emphasizes the sense of interiority in the house.
Studio Junction designs several new construction and renovations, including a boathouse, a modern line of prefabricated structures for Summerwood, and a mid-block laneway house in Kensington Market.





