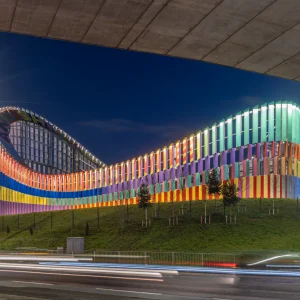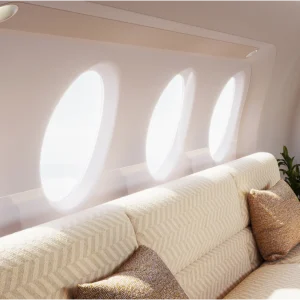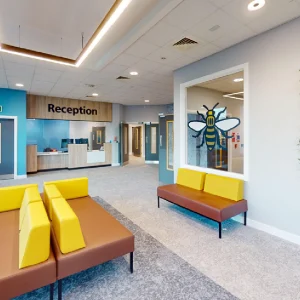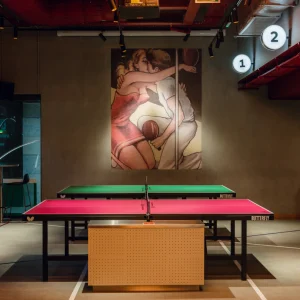Designed by HOK, T3 spans 5.4 million square feet and has the capacity to handle 34 million passengers each year. The rating was awarded across six categories: Sustainability, Water efficiency, Energy and Atmosphere, Material and Resources, Indoor Environmental quality and Innovation in design.
The project has incorporated erosion and sedimentation control through the construction of storm water drains. Alternative Transportation is featured at the airport with a CNG refueling station. A multi-level Car Parking facility is also featured that is equipped with 215 electric charging stations.
A comprehensive waste management policy was incorporated along with rain water harvesting and 100% use of recycled water. About 17 lakh square feet of green landscape on air side has been featured. Water-efficient landscaping is achieved through no Potable Water use and treating and reusing the sewage. Water Efficiency in Air conditioning System was achieved through the Sewage Treatment Plant (STP).
Special attention was paid to indoor environmental quality with a primary focus on daylight. High energy-efficient passenger transfer systems such as lifts /escalators /travelators are equipped with radar sensors. About 1200 energy-efficient LCD screens are featured for public information systems. The fire suppression systems at T3 also have zero ozone depletion potential. Lifts are equipped with permanent magnet gearless machines.
More than 95% of total construction waste comprising mainly of concrete debris and steel scrap has been sold till date for recycling. The terminal also used fly ash based concrete, cement and blockwork. Entire civil structure with the exception of reinforcement steel was procured regionally. Wood has been used sparingly in the project with toilet partitions, wooden doors and frames, counters and related accessories featuring wood. Steel with a high recycling content, adhesives, sealants, paints and carpets specified to have low or no volatile organic compounds (VOC) were also used.
T3 features saw tooth skylighting in departure level. The space is 100% illuminated with daylight featuring a glass façade. Pedimat flooring is provided on all major entries along with air curtains. Separate exhaust is featured for chemical storage/ battery rooms/ toilets. Sensors are employed throughout to monitor quality and quantity of air. The entire Terminal building is a declared ‘no smoking’ zone. Designated smoking rooms are provided for smoking, which are equipped with separate exhausts. The space also features the largest installation of CRI-certified carpets in the world.





