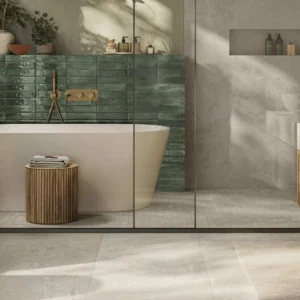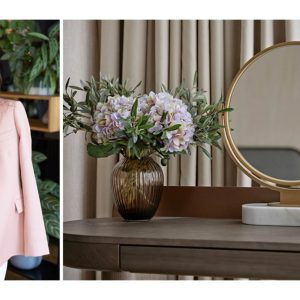The two homes have been designed in a way that they tangle around each other. The building is a four-storey structure, which accommodates two houses of different sizes, namely A-House and B-House. The design is punctuated by pointed overhangs, balcony terraces and a rooftop garden with an overbearing ceiling.
The smaller of the two, B-House, has a courtyard, around which the whole building has been built. The courtyard is overlooked by both homes and allows natural light to permeate into the inner spaces of the two homes. The larger of the two homes, A-House, has rooms on every floor. The topmost floor has a living and dining room.
The houses have white cement plaster exposed aggregate finish with coral sand finish on the exterior walls. The basement accommodates separate entrance for the two houses and car parking.
The A-House has tunnel-like entrance corridor, and a double-height stair hall featuring high side windows. The architect has incorporated a gravel garden in the middle of the stairs, which adds to the aesthetics of the home. All the rooms in the house overlooks the courtyard.
The home features a raised garden, which is a half-exterior space connecting the street and the courtyard. The front facade of space, when seen from the road, appears like floating in mid-air.
The second floor of A-House accommodates a soundproof studio, which has a floor-to-ceiling height of 4m. The space will feature a glass partition, beyond which there will be a study space.
In the B-House, the courtyard is seen from the entry itself. The courtyard features raised garden, which brings in natural air into the space; and white reflective exterior finish, which gives diffused reflection of sunlight. All the rooms in B-House also face courtyard. The soft diffused light of the courtyard sets relaxing environment for the entire home.





