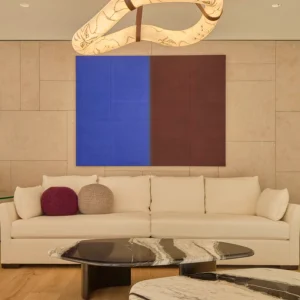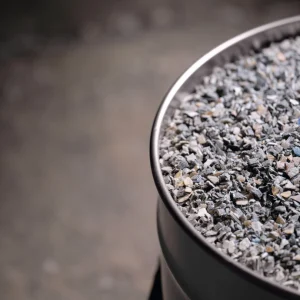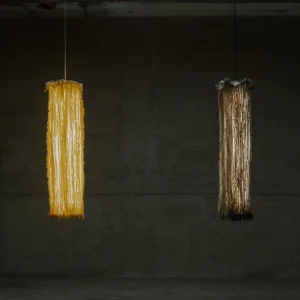The design brief required an architectural design which maintained a consistent theme throughout the office space, front of house, common and technical areas, whilst also conveying the client’s image with a high quality fit-out. The brief also required the space to be designed and fitted out as economically and practically as possible, without compromising on quality.
The Interiors Group faced few constraints while designing the new offices. The office space was restricted, as the client needed to remain within the square mile.
The Interiors Group installed a mixture of full height glass and full height solid partitions with glass print partitions in the meeting room and cellular offices to enable infiltration of as much natural light as possible into the internal areas. This also opened up the spaces.
A strategically placed glass feature wall in the reception area conceals the coffee point and copier, whilst allowing light to pass into the space. The reception desk, with timber surround and a glass front displays the FIXI logo in stainless steel. This was positioned in front of the striking feature wall with lighting enhancements over the desk and within the floor. Plasma screens were also installed into either end of the reception area.
The circulation corridor, leading through the office, uses lighting enhancements to “identify” the direction and route for traffic. The space also features floor mounted “walk-over” up-lighting and recessed/ concealed ceiling lighting on the new MF plasterboard ceiling.





