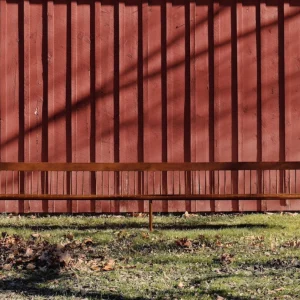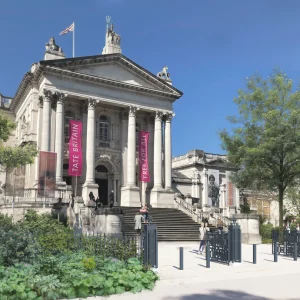The refurbished Old Main will add 40,000 square feet new learning area as well as will comprise Canada’s newest Faculty of Law. Designed by Diamond and Schmitt Architects and Stantec, the Faculty of Law will be the first new Faculty of Law in Canada in a span of 30 years. It will feature a new floor which will also comprise a common use area for the students of the university.
The Law School’s design is being inspired by the topography of Mount Peter and Mount Paul and incorporates an undulating roofline that replicates the Kamloops horizon. The structure will be equipped with prefabricated wall and roof elements made on site enclosing tall flowing and inspirational indoor area. Recycled pine beetle kill wood procured locally has been used in the construction of the building.
The project will include demolition and replacement of the exterior windows in blocks A and B of Old Main by 15 June 2011. There will also be seismic improvements carried out in the building by mid-2011. Construction of several components will take place offsite during 2011 till end-2012. Onsite construction is scheduled to begin in April 2012 with the shell due for completion by June 2012.
The project is a part of a campus-wide programme for expansion and construction of bold, new buildings. Work will be carried out in phases with the $10 million phase one involving construction of the shell. The second phase worth about $10 million will complete the interior of the building and will be funded through public-private partnership. Tenders for the first phase are expected to be issued by November 2011.





