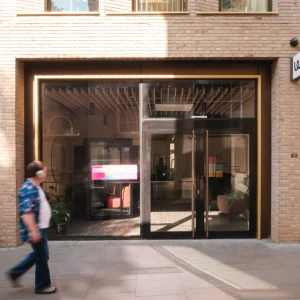Spanning 42,000 square feet, the centre will be located on College Avenue in Medford. It will feature a new central plaza leading visitors into the heart of the new facilities, which adjoin the existing Gantcher Center and Cousens Gymnasium. An expanded fitness center with state-of-the-art equipment, new locker rooms, a film classroom for off-the-field instruction and an expanded sports medicine suite are other features.
The space will also include multipurpose teaching and activity rooms to provide space for aerobics, Pilates, dance and physical education classes. Dedicated space will support the university’s Personalised Performance Fitness Program. New offices for coaches and administrators are also featured.
The brick, glass and copper-clad building has been designed as a showcase for energy-efficient, green technology. Building systems include high-efficiency plumbing fixtures, heat recovery, demand ventilation, high- performance glazing, solar shading devices, automatic lighting controls and natural day lighting.
Earlier plans were to house the building in an existing, aged athletics building and add a new facility. The current design incorporates a new facility with a different floor plan and entry concept in front of the old building.
Steve Tisch, chairman of the New York Giants football team, has contributed $13 million in gifts for the facility, including a $3 million challenge to inspire other alumni and friends to participate.





