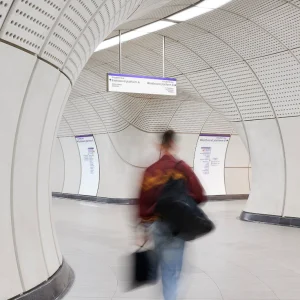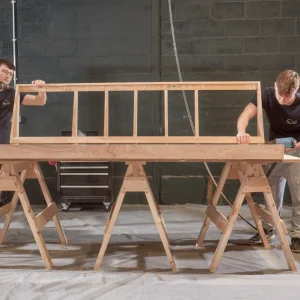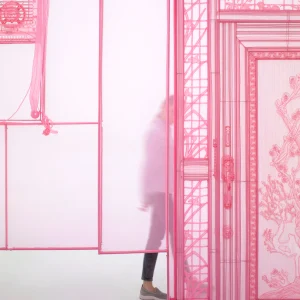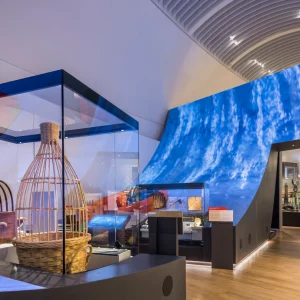TU has unveiled the 1923-built Dinwiddie Hall following more than a year of renovations. The four-storey, 4,500 square feet building has been remodelled in accordance with Leadership in Energy and Environmental Design (LEED) guidelines.
The Dinwiddie is designed to be 18% more energy-efficient than the average building of the same size and design. About 77% of construction waste was recycled, such as sending broken glass to the Newcomb art department for reuse. In addition to recycling the byproducts of construction, many of the original materials were recycled back into the building. About 51% of the interior elements were reused, including windows, glass, doors and floors. A majority of exterior elements were also reused, including exterior walls and concrete floors. The air-conditioning system, carpeting and particleboards that are made use of in the renovation process do not emit chemicals ensuring good health for the users.
Other environmentally-friendly features include low-water toilets, recycling rooms on every floor, wrapped insulation, air-quality monitors in every room, a shower for faculty who commute by bike and daylight harvesting lights that automatically turn off when sufficient natural light enters the building. The university is currently adding landscaping, which will likely earn more LEED credits as they plan to use adaptive and native species.
Dinwiddie houses the anthropology department, the centre for archaeology and the Middle American Research Institute. The third floor will eventually contain a Meso-American museum that includes a tomb from Central America. Classes held in the building range from undergraduate public health to ecology and evolutionary biology.
Dinwiddie Hall was designed by Moise Goldstein and Associate in an Elizabethan-style of Alabama limestone, brick and concrete. This building was originally called the Science Building. In 1936 it was renamed in the honour of Dr. Albert Bledsoe Dinwiddie, Professor of Mathematics and President of Tulane University from 1918 to 1935.





