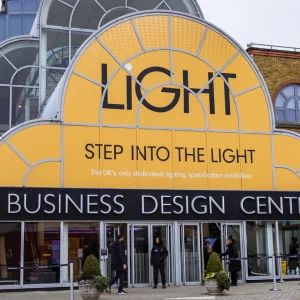The renovation will replace electrical, lighting, HVAC systems, roofing, communications and plumbing infrastructure, fixtures, fire protection equipment, and many interior renovations and upgrades will also be carried out. In addition, the removal of select walls will allow for open gate holding areas along both sides of Concourse B. The ceilings will be raised approximately eight inches with skylights installed down the center of the concourse.
A number of environmentally-friendly elements are incorporated in the renovation project. Daylight sensors will be installed to dim electric lights when adequate daylight is available; the HVAC system will be replaced with high efficiency heat and air conditioning equipment with energy recovery and variable speed fans; high efficiency ultra-low water usage fixtures will be used in the restroom renovations; enhanced roof insulation will help to further reduce energy consumption; and recycled materials are being incorporated into new carpeting and finishes.
The project is part of the airport’s overall $164 million Capital Improvement Program and will include the complete renovation of Concourse B which currently houses the gates and operations for Southwest Airlines and United Airlines. The architects for the project were Benham and Gensler, engineers are Benham, and URS will serve as the project manager. The contract for the renovation has been awarded to Manhattan Construction Group.
Upon completion of the Concourse B renovation, the airport will begin awarding contracts for the renovation of Concourse A. The renovation of both Concourse B and A is expected to take a total of four years.
The project will be funded through Passenger Facility Charges and will begin in September 2010.





