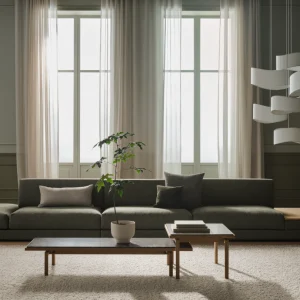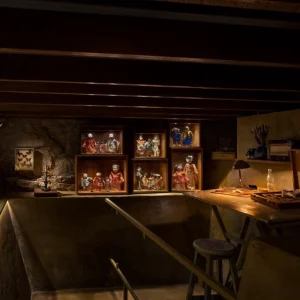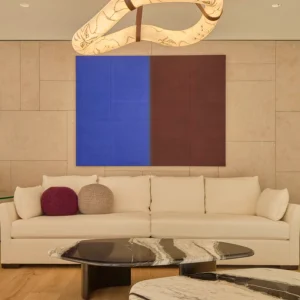Designed by SmithGroupJJR, the new research building has a total area of 113,200 square feet, which is spread over five levels. The project has been developed at the northwest edge of the UC Berkeley campus, which was formerly occupied by the California Department of Health Services.
The new building offers flexible office and laboratory space, which has been designed in a way to foster interaction between researchers, academic leaders, and students. The northern face of the building accommodates specialised field of advanced energy exploration. All the levels have a standardised plan and provide two open, eight-bay wet laboratories with dedicated support space located across a centrally-located equipment corridor.
The facility accommodates greenhouses, warm and cold rooms, and additional shared instrumentation space. The researchers offices are placed opposite to the support labs, along a glass curtain wall façade on the building’s southern perimeter.
Sitting next to the researchers offices are the conferencing areas and kitchenettes. On the ground-level, the building accommodates a lobby, reception area, 80-seat auditorium, and auxiliary conference and gathering spaces.
The construction of the facility was undertaken by Rudolph & Sletten. The new facility also accommodates UC Berkeley’s Department of Bioengineering. The facility also houses laboratories for the study of molecular and microbial biology, fermentation, and chemical separation.
The building has been designed in compliance with sustainable principles. The EBB has a highly-insulated exterior cladding system that is made of glass fibre reinforced concrete panels, which claims to improve thermal and moisture efficiency of the interior spaces.
The southern and western side of the building has an angular glass curtain wall, which are projected away from this rainscreen-tiled base. This curtain wall creates a crystalline façade and brings daylight into the office spaces.
To make the building energy-efficient, the project team has developed green laboratory and fume hood ventilation. The building features automated roll-down window shades regulated by the building’s management system and an innovative daylighting control system that adjusts inside artificial lighting based on the available daylight.
To improve the thermal efficiency of the building, the curtain wall features an exterior solar shading system. All five levels have two rows of translucent sunshades at alternating depths of two and three feet.





